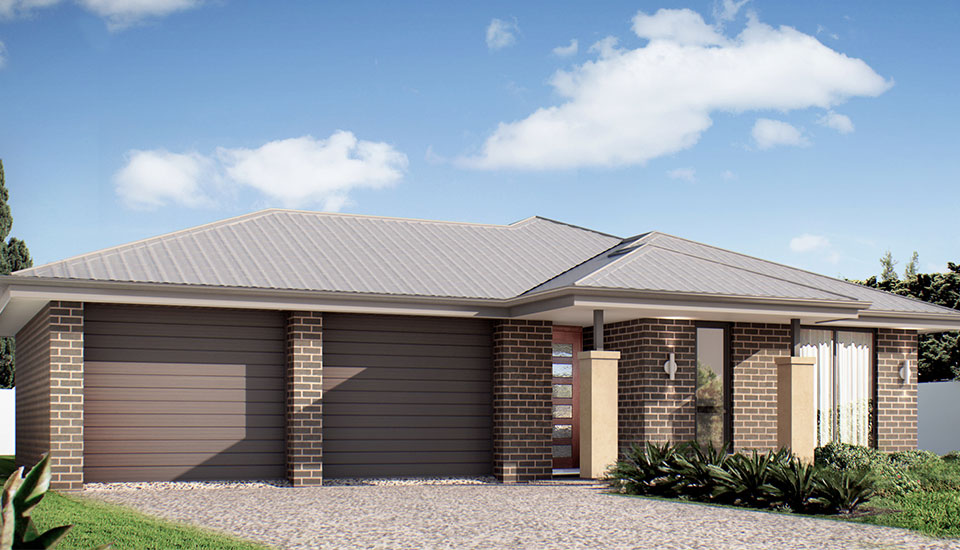
Birdwood
3 
2 
2 
Key Features
- Large master bed suite
- Large WIR & walk through ensuite
- Internal courtyard
- Separate lounge
- 3 way bathroom
Dimensions
| Living | 125.6 |
| Garage | 18.5 |
| Porch | 3.6 |
| House Width | 7.07 |
| House Depth | 23 |
| Total | 211.0m2 |
Single Storey Facade Options
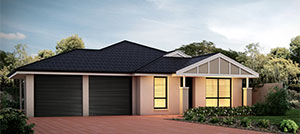
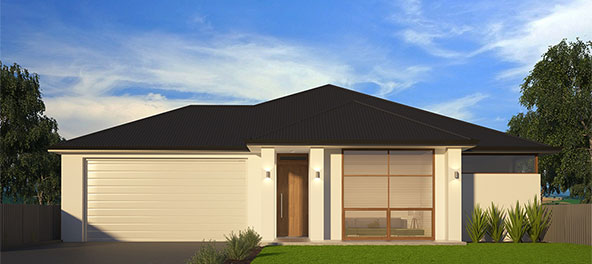
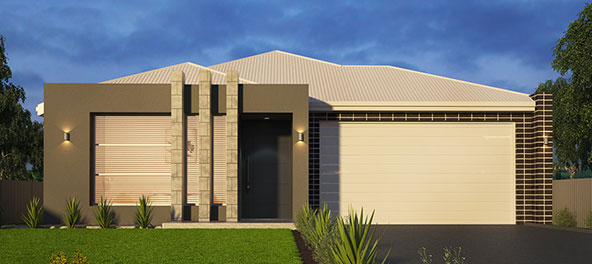

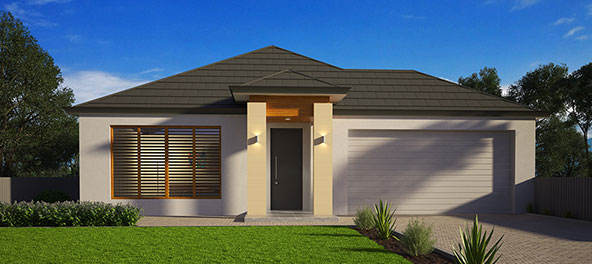
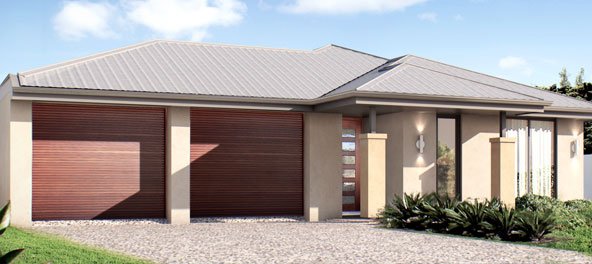
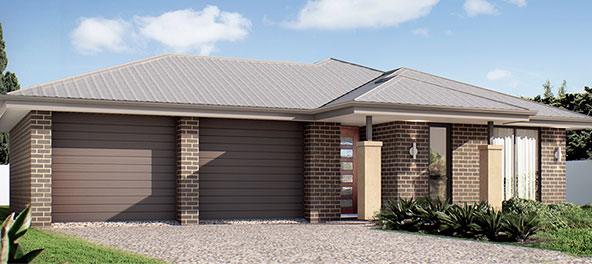

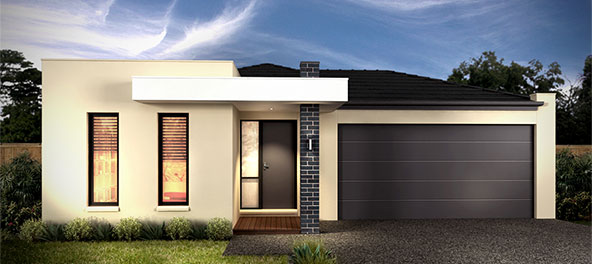
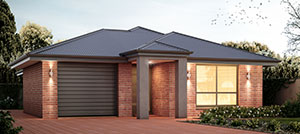

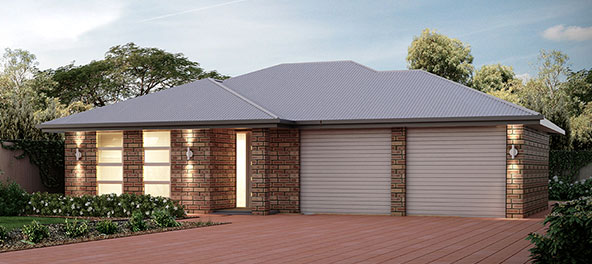
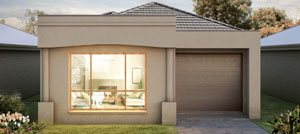

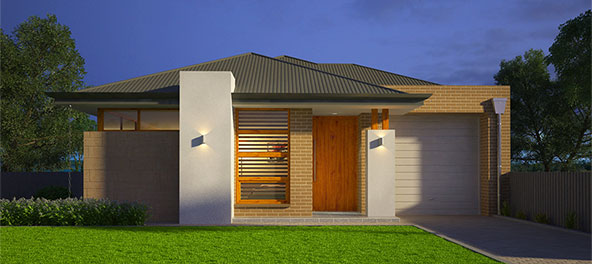

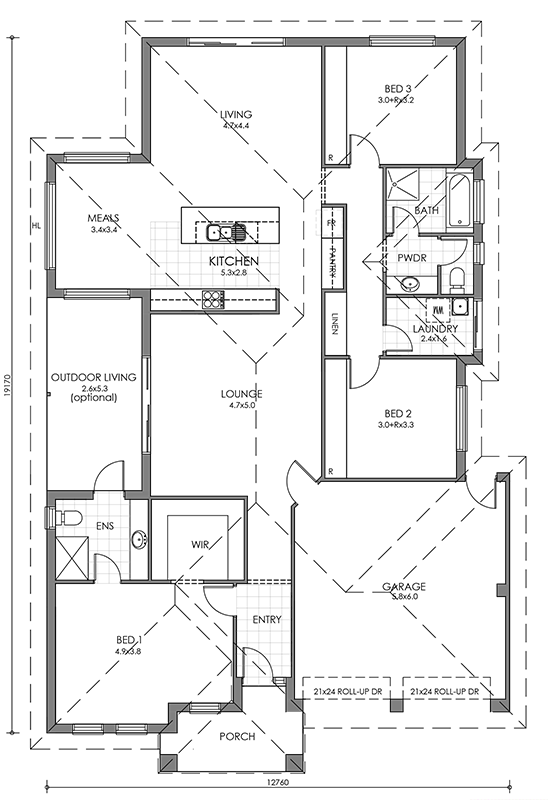
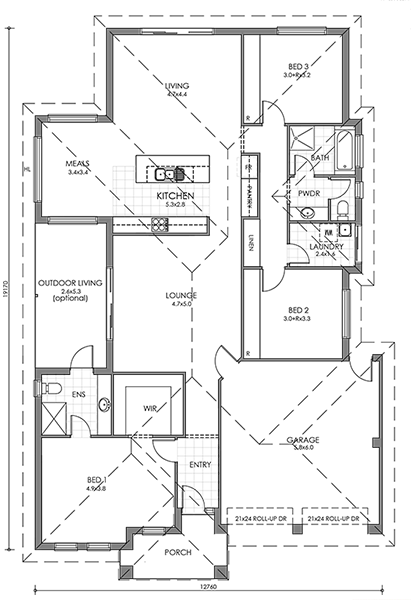
Find us on
