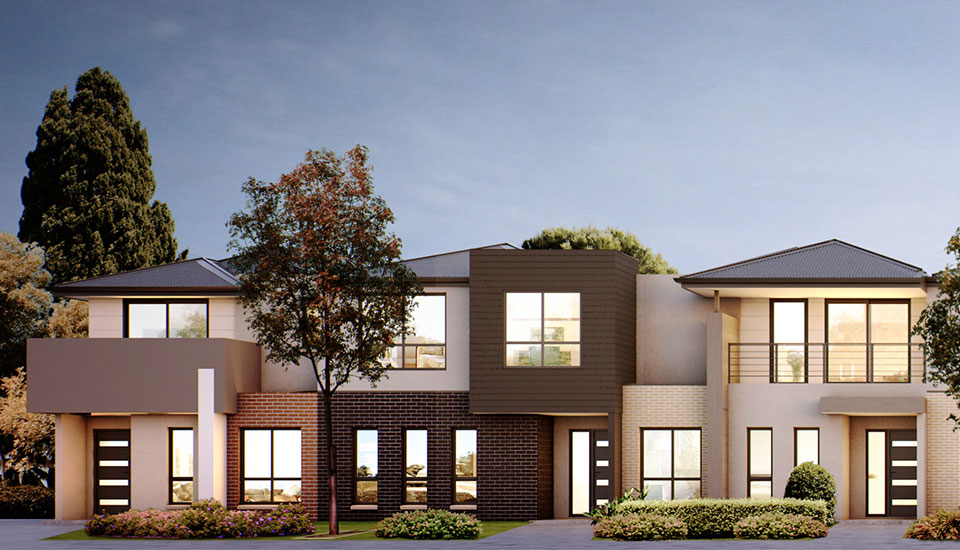
Lewis Townhouse
4 
2.5 
2 
Key Features
- Flexible study/rumpus/bedroom 4 option
- Balcony to bedroom 1/study
- Spacious open plan living room on ground floor
- Separate laundry with external access
Dimensions
| Living (ground) | 86.90 |
| Living (upper) | 83.10 |
| Carport | 38.00 |
| Porch | 4.00 |
| Balcony | 7.40 |
| House Width | 7.00 |
| House Depth | 13.20 |
| Total | 219.40m2 |
Double Storey Facade Options
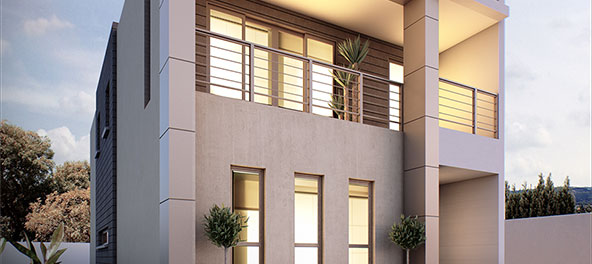

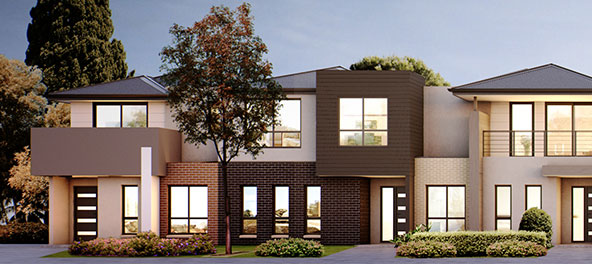


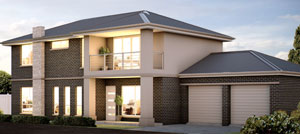
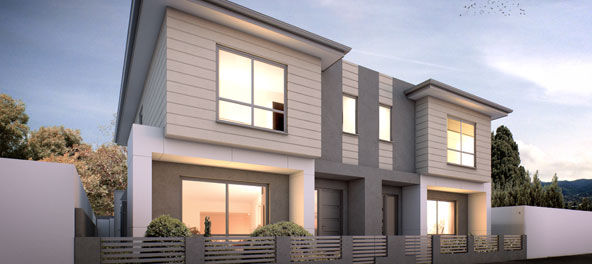

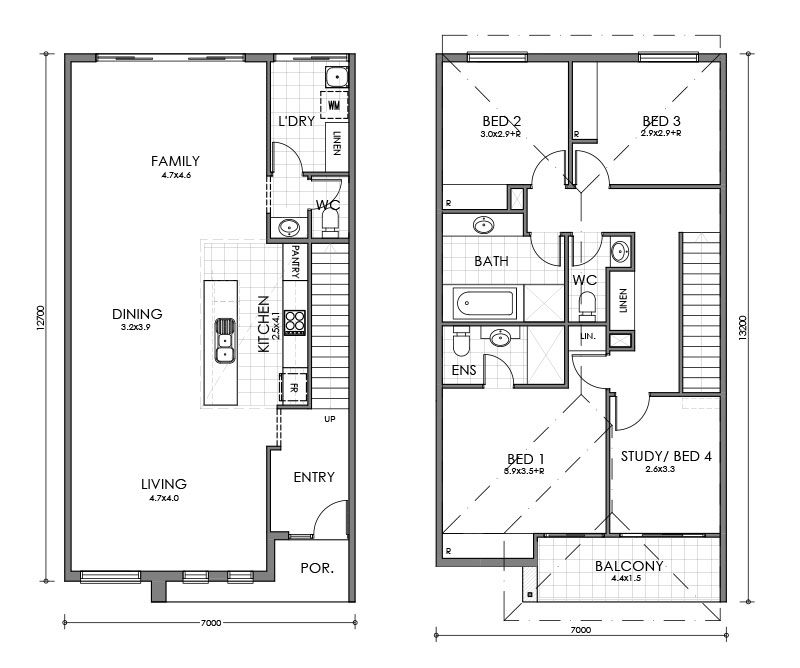
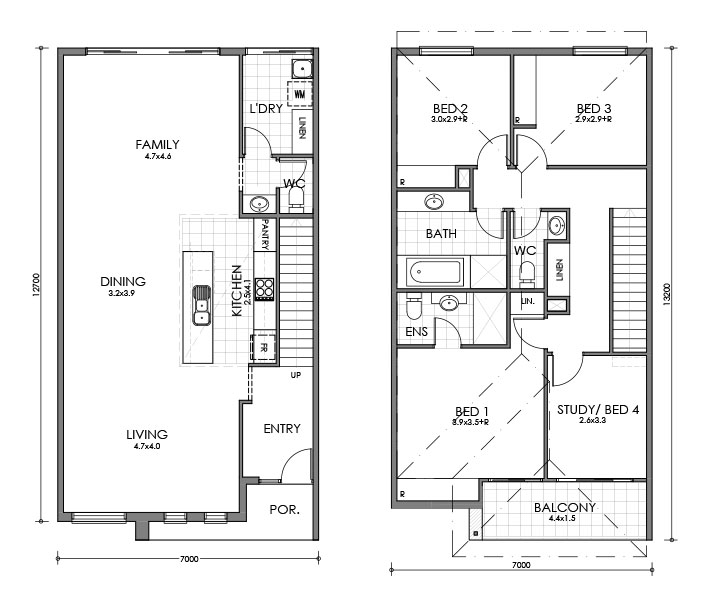
Find us on
